|
 |
 |
Bathroom Remodel |

 |
Our Remodel Saga
A very close friend of ours told us to expect any remodel project to take twice as long as the estimate indicates. Unfortunately, he was right... :-(
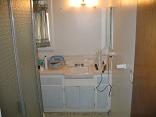
|
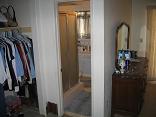
|
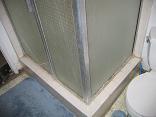
|
|
Here's the entrance to our bathroom before we began our remodel project. Notice the old wood panel door, dated sink, and missing vanity mirror.
|
Another view of the entrance. There is a big hole in the wall where the closet is. This is where our leaky pipe had to be capped. That crack in the shower door isn't very appealing either.
|
Old shower, old tile, old linoleum...definitely ready for a new facelift!
|
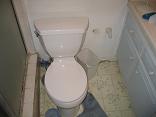
|
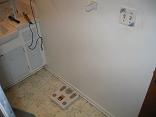
|
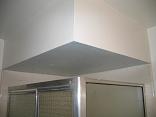
|
|
Actually, this is the one relatively new fixtures in the original rest room. It was installed when our hall bathroom was remodeled. Unfortunately, it was an inexpensive Kohler with cheap plastic hinges. The seat never stayed on straight.
|
More scenes from the dated linoleum. The towel bar has been missing for a while.
|
I'll never understand what the purpose of this soffit was. We were told that this can be removed. Yippee!
|
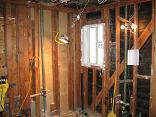
|
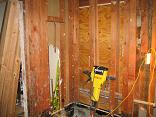
|
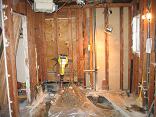
|
|
The one part of the bathroom that was left intact (per our request) was the window. It was installed when our hall bathroom was remodeled so it was in good condition.
|
Here's the hole in the closet looked at from within the old bathroom. The pipes that leaked and caused our minor flood can be seen capped above and below the hole.
|
Here's a view from from where the new door will be position. Amazing how fast they can tear out everything. Wish it went back in just as fast.
|

|
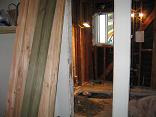
|
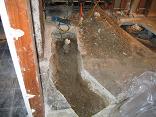
|
|
We decided to move the toilet to the opposite wall. This was suggested by our designer at EXPO (one of few suggestions that worked) so people didn't have to enter and face the toilet seat.
|
Another view from where the old door used to be.
|
Our old shower is being replaced with a nice large tub. In order to accomodate the movement of the fixtures another trench had to be dug.
|
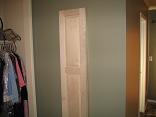
|
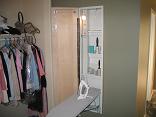
|
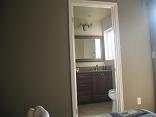
|
|
Where the original door to the old bathroom used to be we now have a closed wall with a built-in ironing system from IronAway.
|
Here is the IronAway system opened up. The ironing board conveniently folds down revealing a light, timer switch, shelves for lint brushes and the iron, and a hanger bar. No more finding a place to put the iron and board away!
|
Here is the new doorway...where our old dresser used to be. This is the view from our bed, as you can see by the accidental shot of my toes in the picture.
|
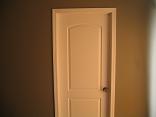
|

|
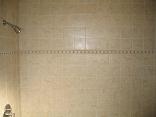
|
|
And here is the new door. This is the same door style that we choose for the rest of the house as well. Good riddance to all those dated wood panel doors!
|
Ronette's pride a joy...a 100 gallon bathtub. Finally, a tub she can stretch out and sink into very comfortably. However, no one ever thought about the problem of filling such a large tub with hot water when we only have a 50 gallon water heater. Oops...
|
Although we already have a full bath, we chose to keep the shower in this bathroom for resale value. Here is the view of the nicely tiled wall and fixtures.
|
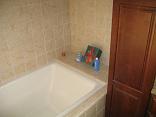
|

|

|
|
Another view of the bathtub to show the deck where candles, potpourri, and other knick-knacks are kept.
|
We know...a toilet is not anything exciting to look at. However, we needed another picture to make sure we had an even dozen. Well, it seemed to make sense at the time.
|
Our new custom cabinets with a view of the granite counter and sink. This is where the original toilet was located. Remember the trench?
|
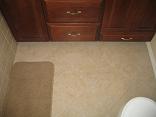
|
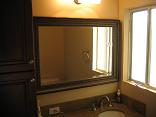
|
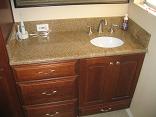
|
|
What your feet are standing on when inside the bathroom. This tile is the same as the wall tile, only twice as large and rotated to give some design interest.
|
A view of the wall mirror and vanity. Interestingly enough, the California code required that the vanity be a flourescent light. Ugh..ugh...ugly! Like everyone else we talked to, we put one up to pass inspection then immediately replaced it. (Shhh!)
|
Our new cabinets and counter from a frontal view. We really like how the rich color of the wood, the tight texture in the granite, and the hardware came together.
|
|
 |
|




